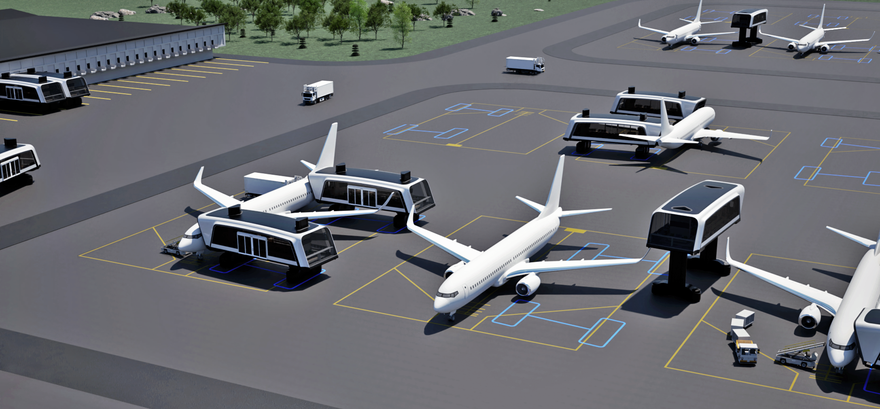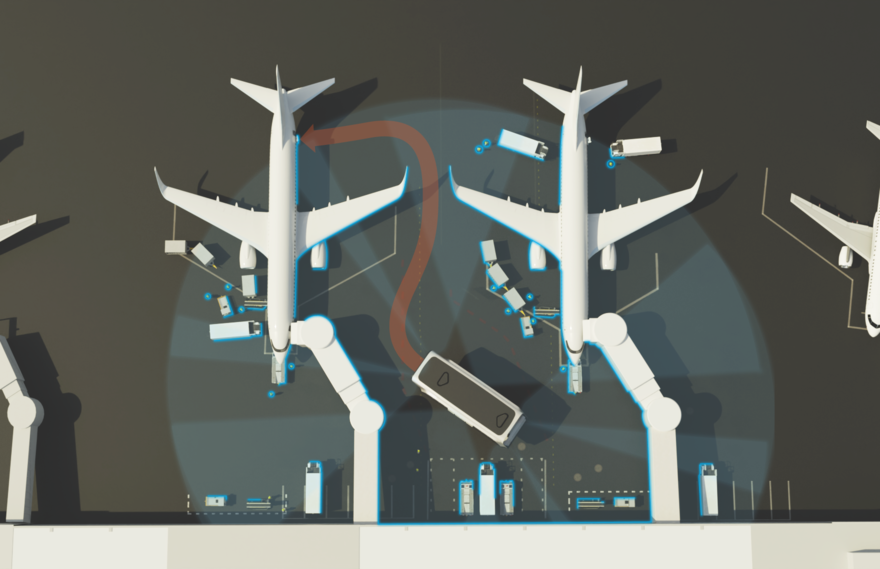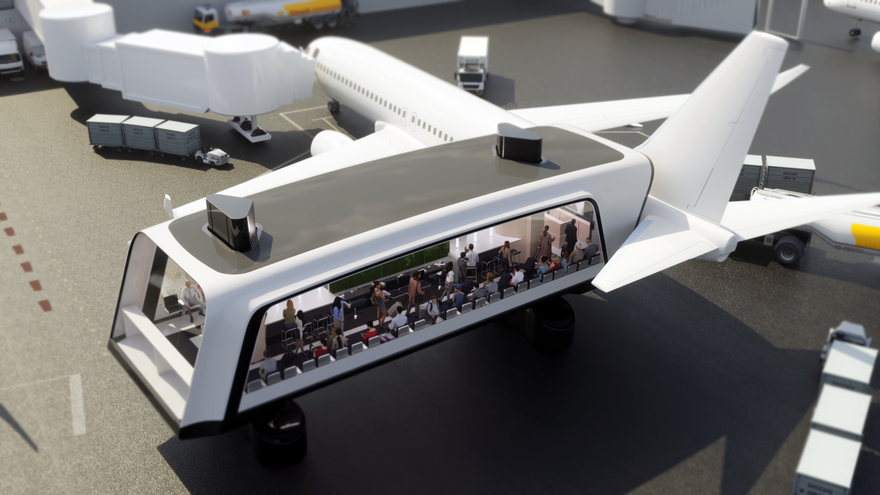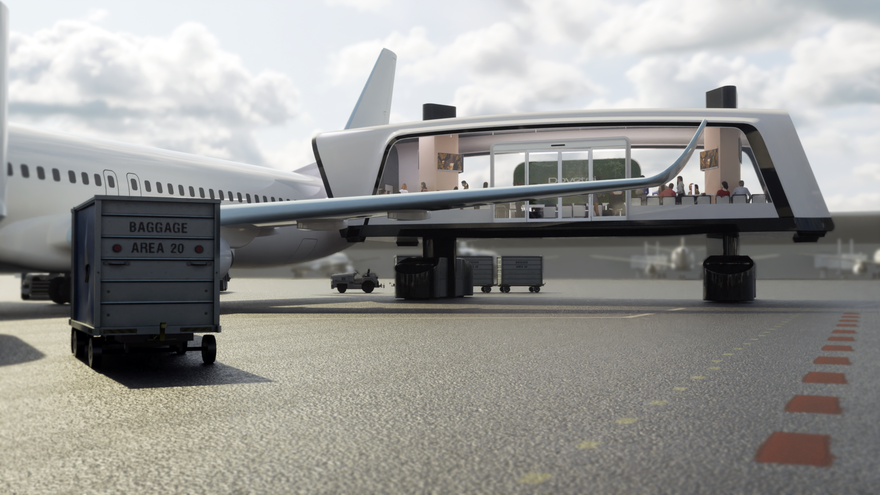Industrial Design Case Study: A Mobile Airport Lounge
The Dovetail concept, by Formation Design Group
While client work pays the bills, successful industrial design firms know that doing internal projects can keep the creative juices flowing. One such project is this Dovetail concept, by Atlanta-based Formation Design Group:

Dovetail is a modernization of the mobile lounge concept, developed by Formation to reduce aircraft turnaround times, enhance the passenger experience, and create a more accessible air travel experience.

Enabling a Brighter Future for Air Travel
The Dovetail concept is a modern evolution of the original mobile lounge vehicles designed by Eero Saarinen in the 1950s for the Washington Dulles Airport. Leveraging independent drive hubs, advanced sensors, and autonomous navigation technology, Dovetail efficiently and safely ferries passengers between aircraft and the airport without interfering with ground operations, dramatically improving the passenger experience and unlocking new levels of airport optimization.



Dovetail can be implemented in existing airports adjacent to jet bridges to enable aft-door loading and unloading of passengers, resulting in up to 30% shorter turnaround times for narrowbody aircraft. This effectively increases the daily flight capacity and passenger seating area of an airport gate without requiring any additional real estate or infrastructure changes.





This passenger boarding concept offers significant improvements in accessibility over traditional boarding methods, offering seamless wheelchair accessibility without isolating those passengers or delaying boarding procedures while waiting on specialized equipment or vehicles.





Dovetail also enables an entirely new paradigm of airport design through remote servicing of all aircraft, eliminating the need for fixed gates, jet bridges, air stairs, and pushback tractors. By utilizing Dovetail mobile lounges, the square footage of an airport terminal could be significantly reduced, resulting in shorter walking distances for passengers and increased retail traffic in a much more convenient layout. This change has the potential to enable existing airports to handle much greater passenger capacity in the near future without needing to expand their land area footprint.


The concept was featured in Aircraft Interior International Magazine's 2024 Showcase.
You can see more of Formation's work here.
-
oFavorite This
-
Q4Comment
K
{Welcome
Create a Core77 Account
Already have an account? Sign In
By creating a Core77 account you confirm that you accept the Terms of Use
K
Reset Password
Please enter your email and we will send an email to reset your password.


Comments
Reality…
I'm not sure what exactly you're alluding to with this comment and graphic, but to address a number of possible topics:
•What you're displaying in this graphic is the boarding of a widebody aircraft with two (technically 4) front boarding doors. While mobile lounges could be used to board both of these front doors, widebody (dual aisle) aircraft are not the initial design target, as their boarding process is already more streamlined and doesn't suffer from the bottleneck that high-capacity narrowbody aircraft struggle with. Dual-bridge boarding of narrowbody aircraft has been attempted many times and has been ubiquitously scrapped, because you either have to occupy too much linear real estate on a boarding pier at the airport, or it requires a complex, overbuilt structure that spans over the aircraft wing. These have failed too often for the approach to be feasible.
•If you're pointing out the complexity of ground operations around the aircraft during a turnaround, it is indeed a crowded and busy space! However, the aft left-side door is most commonly only occupied by cabin cleaning or galley service vehicles, and only for a short period during the turnaround. Connecting a boarding vehicle to this door during unloading and loading of passengers actually increases the time window during which a service vehicle can dock at this door, as the passengers will be off of the plane faster (and need less time to board), allowing these crews more time to complete their work.
Hope this answered any questions you might have. Feel free to ask more.
Washington Dulles Airport designed by Eero Saarinen was originally designed around the “Mobile Lounge”. It never took off. Instead it turned into a patchwork of courses akin to a collection of construction site offices. They now shuttle between detached concourses like a tram (they are really old). A better use for Mobile Lounge was for reaching aircraft waiting for a gate to open. It worked as a great way to get passengers connected in time. I love the aesthetics of Dulles, but man, functionally, I hate it.
Yeah, the vision for Dulles was way ahead of its time. This concept was revolutionary and was a huuuuge step forward in terns of convenience and comfort for the time. Keep in mind, people were still usually boarding aircraft by walking across the tarmac to boarding stairs during this time, and this was even a huge improvement over jet bridges because passengers didn't have to walk nearly as far to board their planes. Saarinen envisioned these vehicles as being large, lavish, air-conditioned lounged with bar service and couches. The reality of building a vehicle of that scale and keeping it as maneuverable as it needs to be was unfortunately untenable at the time. And with risks of ramp-rash (vehicles hitting planes and damaging them), changing aircraft types, and the advantageous factors of remote boarding just not having that much importance at the time, the concept was gradually abandoned - except for using the vehicles to move people between the terminals, as you mentioned.
With changes in aircraft types moving towards mass adoption of high-capacity single-aisle craft which take an untenably long time to board, airports by and large being real-estate locked at this point, dramatically higher and ever increasing demand for air travel, and modern ground vehicle technology, this concept is back to making a whole lot of sense. With modern technology and modern demands, we might finally have the opportunity to see Eero's vision fulfilled.