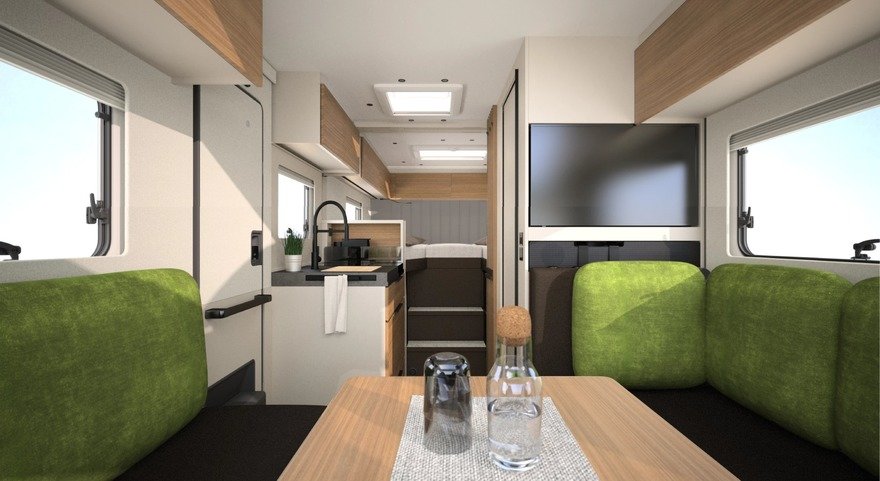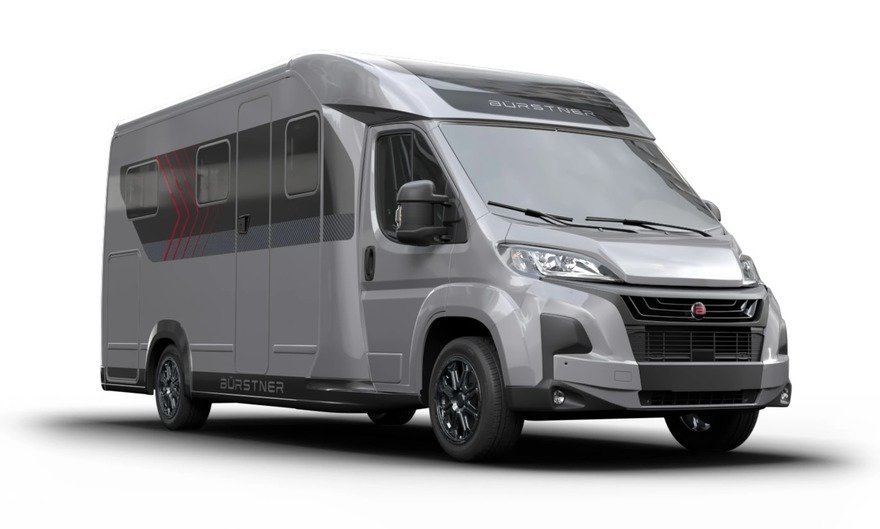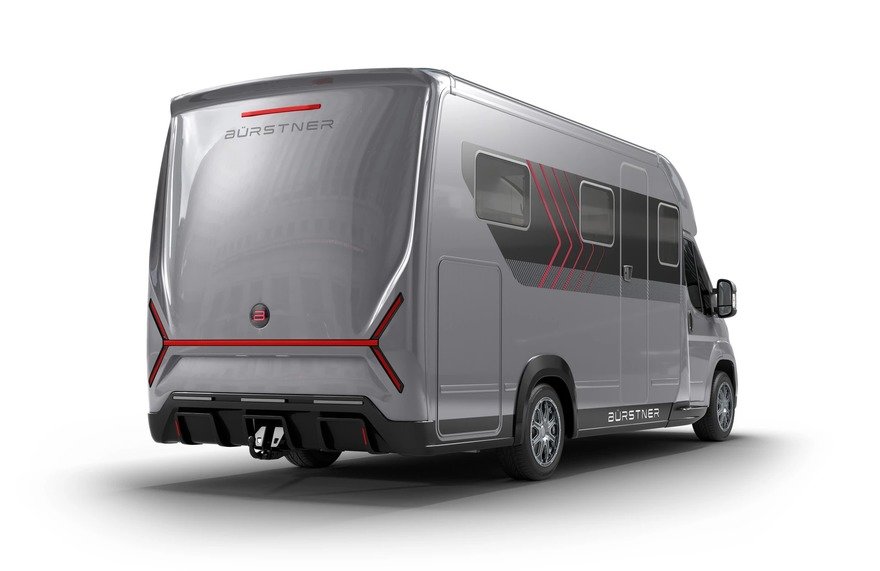Four Design Tricks for Tight Spaces in RVs
Some of these could work in studio apartments
One area where poor people and rich people's problems overlap is with not having enough living space. For the poor, specifically with studio apartments and trailer homes. For the rich, specifically with mobile homes. Unsurprisingly, it's mobile homes that receive a lot more design attention.
In the latter case, here are four nifty design tricks for tight spaces, by German RV manufacturer Bürstner.

The dining table, located just behind the driver, seats four in a 2+2 configuration, facing each other. But when it's time to hit the road, the table folds away and one of the benches pivots 90 degrees, allowing the passengers to ride in a forward-facing position.
In addition to the bedroom in the rear of the vehicle, a second bed descends from the ceiling in the front.
The bathroom is quite clever. It appears to be just a toilet and sink, no shower. However, the sink and the wall it's mounted to slide sideways, revealing the shower.
Cleverer still is the kitchen. When it's time to cook, a pantry wall slides up, preventing any spatter from the stovetop from reaching the bedroom beyond. The range cover slides out to become a counter. A bracket on the left slides out to support the cutting board, exposing the sink. The refrigerator is below.
Bürstner has developed these for their forthcoming Signature line of RVs, which falls somewhere between a camper van and a mobile home.


It's a pity this stuff costs so much to design, engineer and manufacture. Some of these tricks would greatly benefit those living in small spaces without wheels.
-
o2Favorite This
-
QComment
K
{Welcome
Create a Core77 Account
Already have an account? Sign In
By creating a Core77 account you confirm that you accept the Terms of Use
K
Reset Password
Please enter your email and we will send an email to reset your password.

