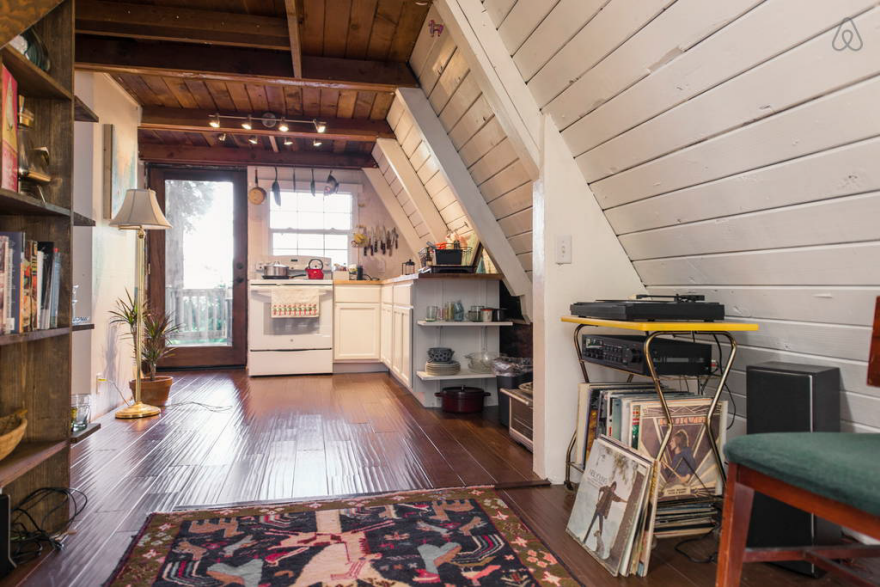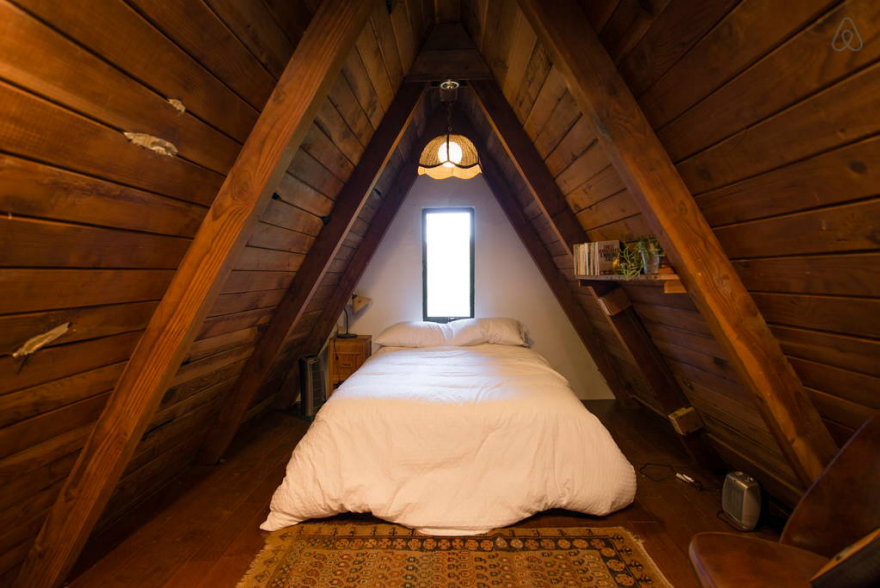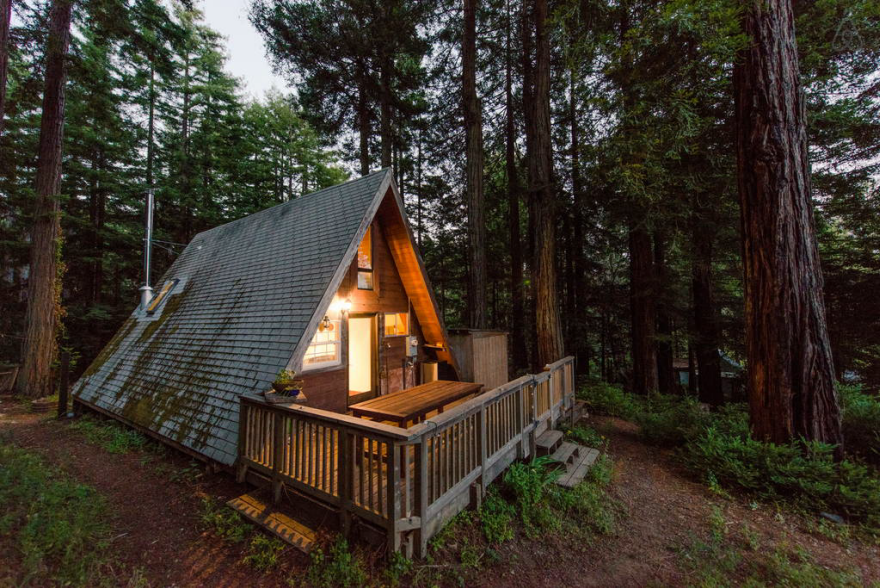
Tiny House Alternative: The Tiny A-Frame Cabin
It's hip to be triangular
Tucked away in the Redwood trees of Cazadero, California stands this unassuming A-frame cabin.
 Enter a caption (optional)
Enter a caption (optional) Enter a caption (optional)
Enter a caption (optional)It appears tiny on the outside, but the interior tells a different tale.
 Enter a caption (optional)
Enter a caption (optional)While one of the original aims of A-frame construction is to easily shed snow—we've previously seen what can go wrong when too much heavy snow is allowed to accumulate on a roof—it's also an efficient configuration to build and live within. Less materials are consumed than with a traditional rectilinear shape, and inside there is less cubic volume to heat or cool.
By placing seating and waist-high appliances against the walls, one can use up the awkward wall-meets-floor space. The main portion of the space offers enough distance from the walls for even tall people to walk upright.
 Enter a caption (optional)
Enter a caption (optional) Enter a caption (optional)
Enter a caption (optional) Enter a caption (optional)
Enter a caption (optional)The apex of the triangle is the perfect spot to place the loft bed.
 Enter a caption (optional)
Enter a caption (optional) Enter a caption (optional)
Enter a caption (optional)While the second story requires sacrificing the centermost portion of the ground floor footprint with a staircase...
 Enter a caption (optional)
Enter a caption (optional)...the owners have made good use of the belowstairs space for storage.
 Enter a caption (optional)
Enter a caption (optional) Enter a caption (optional)
Enter a caption (optional) Enter a caption (optional)
Enter a caption (optional)If I was going to join the Tiny House movement, I think I'd opt with an A-frame over the traditional shape.
 Enter a caption (optional)
Enter a caption (optional) Enter a caption (optional)
Enter a caption (optional) Enter a caption (optional)
Enter a caption (optional)-
o3Favorite This
-
Q1Comment
K
{Welcome
Create a Core77 Account
Already have an account? Sign In
By creating a Core77 account you confirm that you accept the Terms of Use
K
Reset Password
Please enter your email and we will send an email to reset your password.


Comments
Very cool. I would love to build something similar.