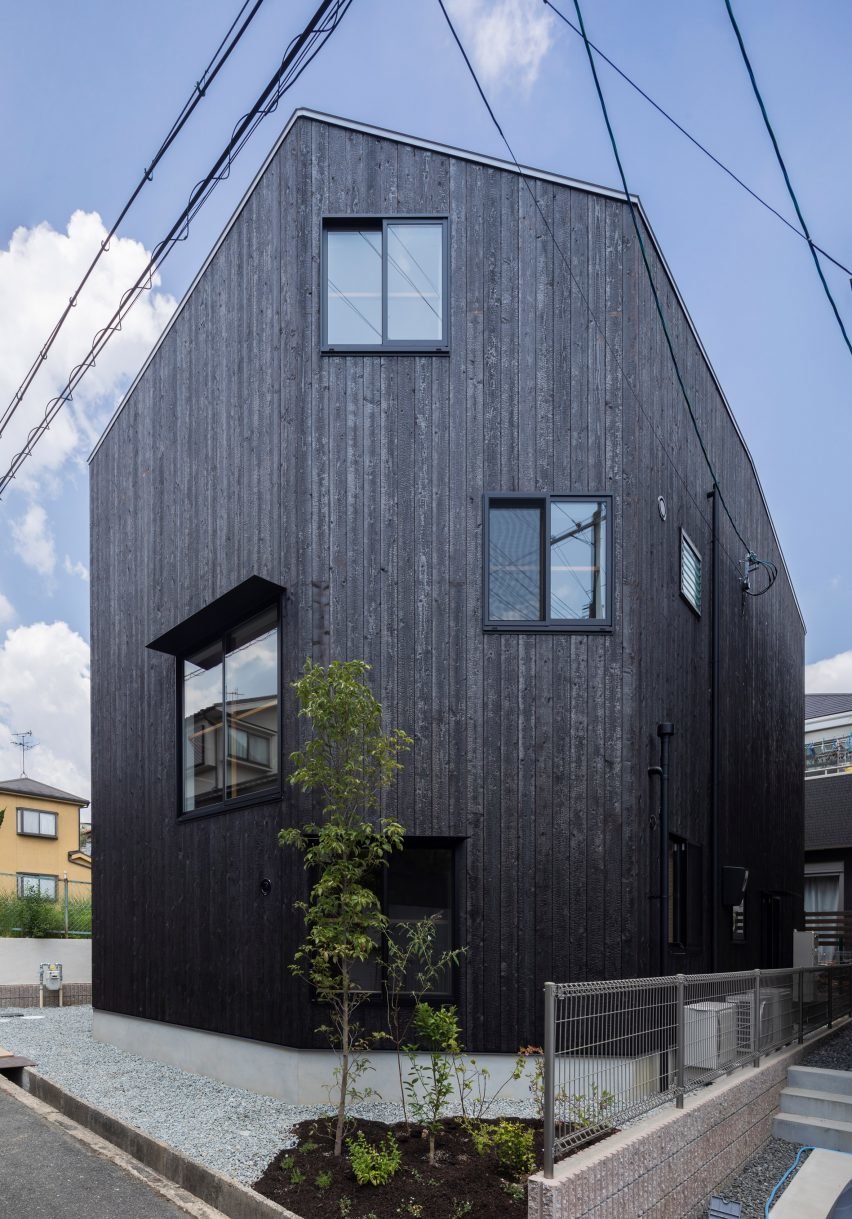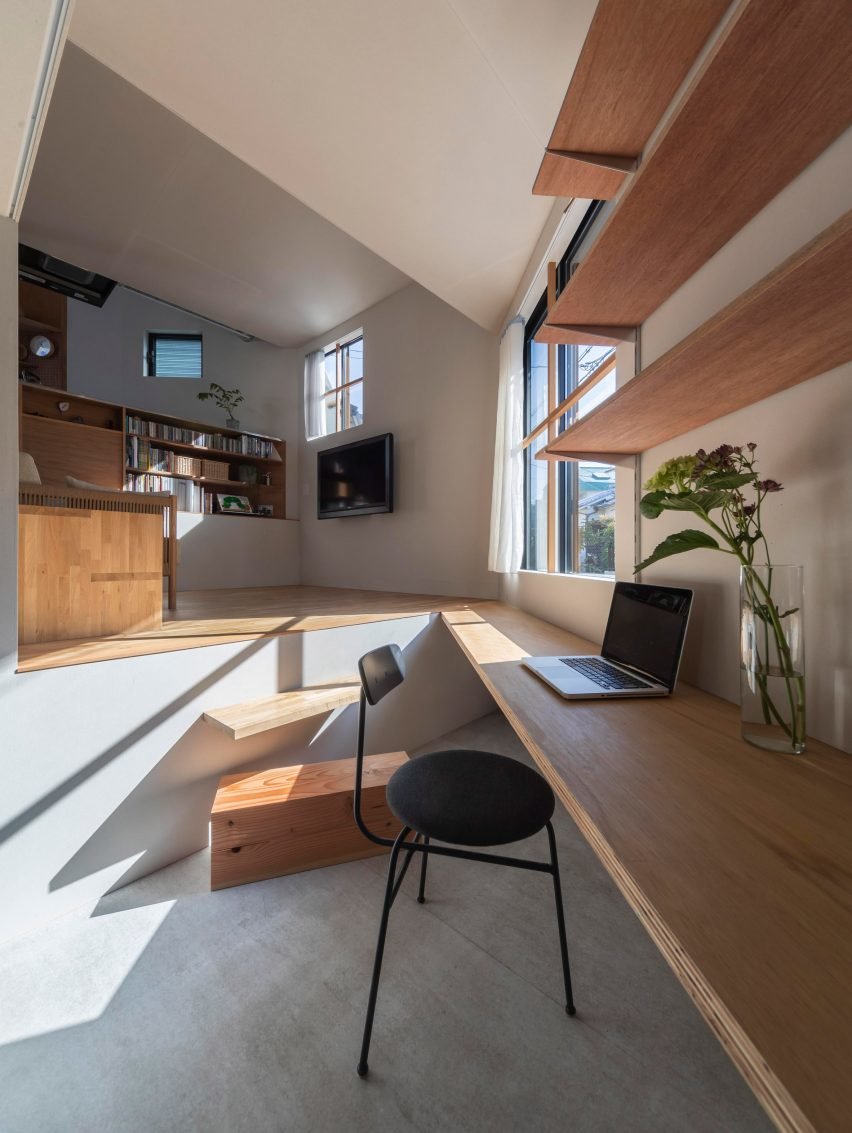Yea or Nay: Would You Want to Live in a House with No Conventional Storeys, But 16 Micro-Levels?
Dezeen has been following the work of Japanese architect Yo Shimada, and his penchant for multi-level interior construction, for quite some time. Shimada's Kobe-based firm, Tato Architects, made a splash in 2013 with their House in Itami, which features an interior composed of multiple differing-height platforms, often using furniture to double as stairs between levels, like this:
Their subsequent House in Miyamoto took the concept even further, essentially going open-plan:
Most recently, Tato Architects designed this House in Takatsuki, which is a three-storey building that contains 16 levels.
Again, furniture does double duty as stairs, like with this countertop/floor:
Shimada describes the design as "a simple yet complex, geographical and cave-like labyrinth captured inside a small house." What I'm wondering is, what would it feel to live in a house like this? I imagine that even after the novelty wears off, moving around the house might require an above-average level of engagement.
In my own (normal) house my body is on autopilot when I go up or down the stairs, whereas I imagine that here I'd be more inclined to watch my step. I'm also wondering what the space's tolerance for clutter is, if any; and from a maintenance standpoint, I would dread having to lug a vacuum between each level.
That being said, I can almost guarantee cats would love it.
"Rather than using walls and different floor levels to clearly divide the space into various functions, everything loosely connects and disconnects from each other through stepped floors," Shimada says.
What say you? Do you think Shimada's approach would appeal to you, long-term, as a living space? Or are you hard-wired to live in conventional storeys?
-
oFavorite This
-
Q8Comment
K
{Welcome
Create a Core77 Account
Already have an account? Sign In
By creating a Core77 account you confirm that you accept the Terms of Use
K
Reset Password
Please enter your email and we will send an email to reset your password.
















Comments
Dear Knees,
Hmmm, I have a 1 year old son. That place is freaking me out
What a misanthrope. Yes, I’d love to walk on the same surfaces I eat and work on. Sure, I want a defacto hallway through the middle of each triangular room. Of course, I’d love to have as many rail-less, unfixed stairs to walk on as I get older. Japan is one of those countries where the building code doesn’t require rails on stairs, and so you see this architectural purity, which is surprising considering their aging population.
https://www.youtube.com/watch?v=6W62JTgPe9A&feature=emb_logo
I once lived in a 900 sqft house divided into 6 levels., like a split level townhouse. There were two stacks of three levels with a 10x15 pad at each level and a 4ft wide stair case down the center dividing the two stacks. It was so tight that I did custom built ins on almost every level to maximize storage while minimizing floor square footage. It was always tricky. Dealing with the clutter of life was always an issue because nothing fit there. I ended up carving storage nooks out of every dead space imaginable. I don't see a single functional kitchen in any of these pictures, much less places for all the random thing you need in a house. Where do you put the Broom, the vacuum, spare towels...
I grew up in a house with 7 or 8 levels on a 2-story house, guess it was the trend or the architect. You get used to it, but are always going up or down something. These homes look 82% dangerous and 18% exciting.
https://www.youtube.com/watch?v=aQyXeLSL0II
https://www.youtube.com/watch?v=aQyXeLSL0II